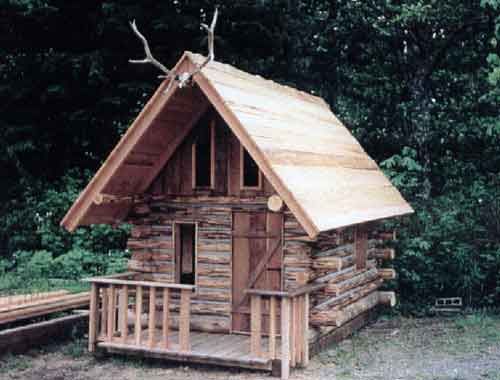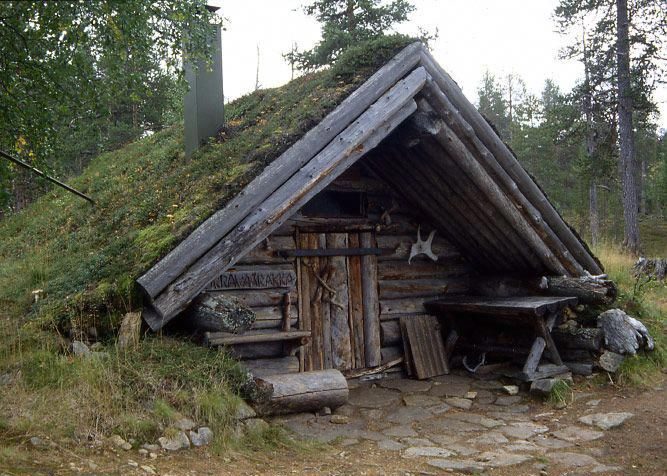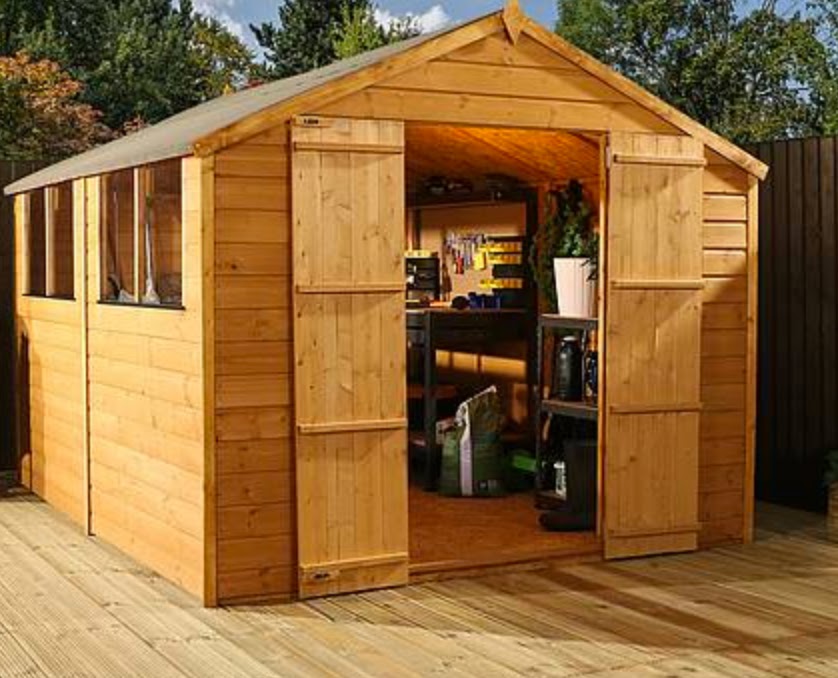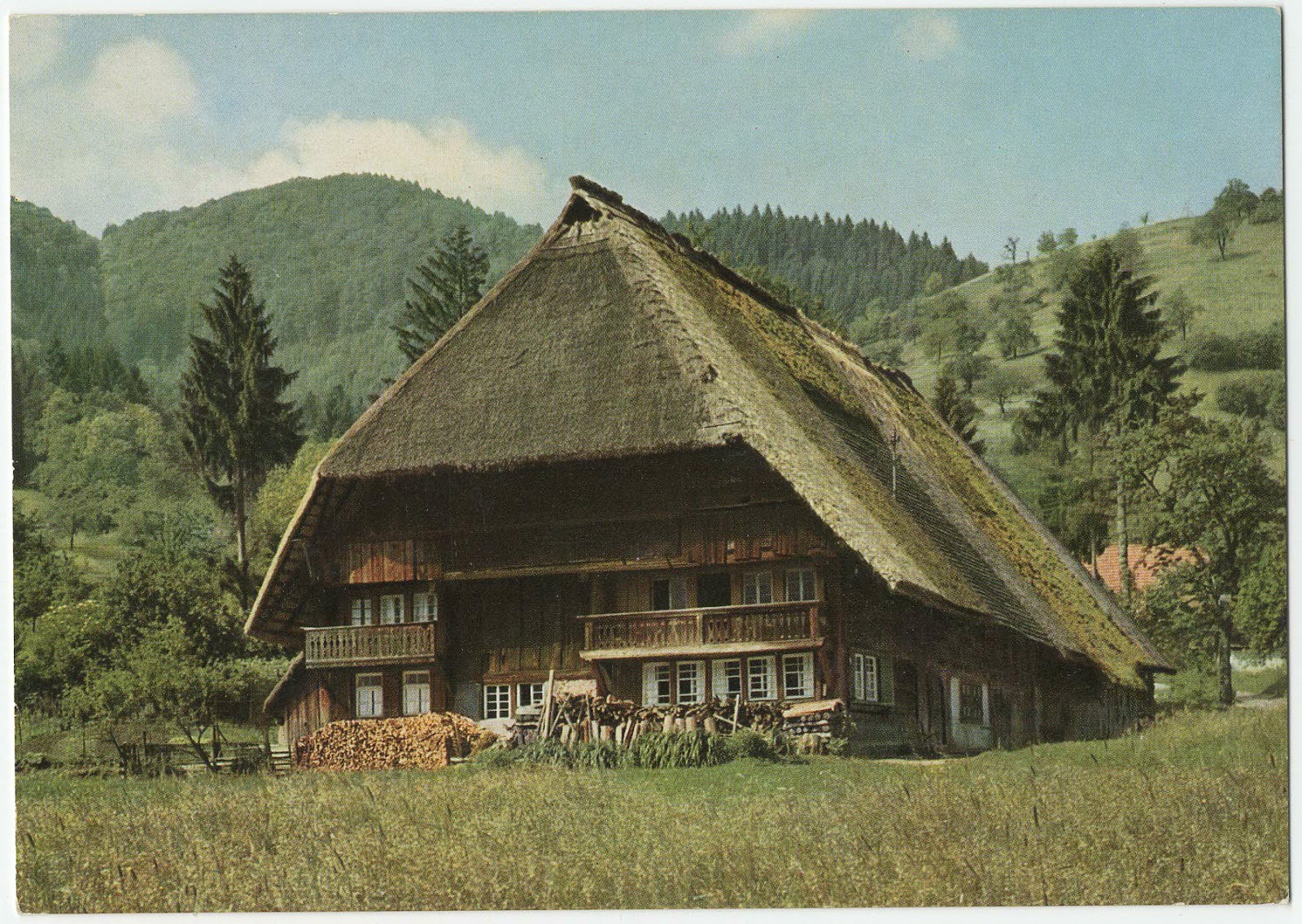Log cabins occupy a unique space in our collective imagination. They’re a space free of the cares of the world. Remote and rustic, yet safe from weather and wild animals. Perhaps most of all they’re a symbol of pioneering spirit and individualism, whether they’re located in Iowa or SIberia.
One aspect of rustic and log cabins that appeals to many from their youngest ages is that with the right tools and perseverance, you can build your own!
Here are Cove Creek Farm we have a great deal of experience building rustic log cabins and are happy to build cabins on commission or help you to discern what type of rustic log cabin is the right fit for your needs.
In our years of woodworking and cabin construction we’ve encountered our fair share of unique rustic homes. Check out our list below for some inspiration on your next backwoods project!
Interested in seeing how we can help you with your rustic cabin dreams? Check out our range of cabin-related offerings here.
Classic Lean-To
Lean-to’s with varying degrees of “finish” have been used for centuries by those trekking in the wilderness, as shelters for farm animals, and even as more permanent dwellings. The example above utilizes a great many more techniques and materials from “civilization” than others. But the basic idea persists whether you’re building your own emergency shelter or want a more permanent location as a backwoods hunting cabin.
The basics of this form of cabin construction including a highly-slanted roof that continues all the way to the ground for added support. The pitch of the roof will help to much snow from settling and collapsing the structure. In the example above a second overhang shields the open side of the cabin along with a stone fireplace and chimney. This is icing on the cake for a multi-season camping spot. And in the event you’re looking for something with a little less expense you can simply angle your structure away from the predominant direction of the wind.
Of note in this design are live edge boards for the siding which can be made with your own “Alaskan saw mill” (a chain saw attached to a mount that mills boards). In other cases entire boards are used for the siding. For the best results, utilize manufactured roofing materials when possible.
DIY A-Frame
In a similar — though much more finished — vein than our last entry, A-Frames have been consistently made by individuals for rustic dwellings with great success. The use of cedar shingles (or shakes) for siding can be installed on your own particularly if you use care to utilize a drainage system behind. For smaller constructions, shingle siding has the benefit of providing one of the highest insulation values among siding materials. Use pressure treated boards meant for foundations to provide a rot-proof base for your small A-Frame. One additional perk of this type of construction comes through the form factor of the construction. While you may need additional equipment to hoist roof supports into place in other shelters, A frames can be placed one triangular rafter at a time, allowing two individuals to effectively build the structure in place.
There are many lessons that can be taken from tiny home construction to make your a-frame more space efficient. Many of even the smallest A-Frames have sleeping spaces up top in loft-like settings, so that the entirety of the lower level can be used as a living space.
Barrel House (Or Sauna)
Barrel saunas have long been a favorite of upscale retreats in northern climes. We’ve seen a few individuals use roughly the same construction methods to build small cabins, though you do cut off additional living space with the design. Where these saunas or small cabins lack in room, however, they make up for in the ability to move. If you’re looking for a project you can build in your backyard and later move to the middle of the woods, this may be the one for you.
One thing we’ve noted is that there are a wide range of barrel sauna-making kits out there that include heaters. At the end of the day, it would actually be hard to save much money at all doing a completely DIY sauna build versus a kit. But DIY is definitely an option if you have special specifications or want the experience. At its most simple, these structures are primarily build with stave stock and wall stock quality wood. Tight grain and clear wood tend to do the best, and it’s always nice to be able to pick up local ingredients. Prepare (or have the wood prepared) by adding bead and cove joints (also known as canoe joints) to the ends of your exterior stock. This leads to a tight interlocking of boards that also allows for the bend of the exterior.
Two individuals with a kit or more advanced woodworking knowledge can complete this very fun project in a weekend or two. In recent news, we’ve heard that the mobile sauna rental market is booming in some locations.
Pallet Shelter
If you’re looking for the most basic of shelter for yourself or farm animals, there are many examples of recycled material successfully being deployed into rudimentary shelter. In the case of the above image, six extra-long wood pallets, some spare timber for framing the project, and 20-30 sq. ft. of metal roofing was all that was required. Contrary to common belief, most pallet wood in the United States and Europe is not actually pressure treated lumber. So depending on its use you may want to finish the wood to some extent. Another tip we’ve seen around the web a number of times is that pallets can vary greatly in cleanliness. Try to ascertain the history of the pallets you pick up or thoroughly pressure wash and clean pallet wood that may come into contact with human food products.
If a goat hut isn’t exactly what you had in mind for your rustic cabin build, we understand! There are still many unique ways to upcycle materials into a log cabin build. The use of pallets for outdoor furniture and decking are most prevalent in relation to DIY architecture and cabin building.
The Classic Log Cabin

Here’s a look at what many of us think of when we think of backwoods construction. Classic log cabins are what pioneers crafted while crossing North America. Similar structures emerged nearly two millennia ago in eastern Europe and migrated throughout Scandinavia over the last several hundred years.
Needless to say, countless individuals have crafted log cabins like that pictured above. Of note with the above example are substantial gaps filled with chinking, a feature that effectively seals a log cabin. Via other construction methods logs fit more snugly and are jointed. Also of note are the thrust out log ends in corners. This is contrary to the “German” construction method that retains precise corners. While there are many DIY ways to construct a traditional log cabin (with varying degrees of sophistication), log cabins typically hold a number of inherent insulation benefits to timber framed structures (at least traditional ones), and have the added benefit of having the potential to be built entirely from materials from the land.
The Traditional Sod-Roofed Cabin

Brought back to prominence by the resurgence of interest in energy-efficient natural homes, sod-roofed housing has been utilized in many of the coldest regions of the world for thousands of years. This construction technique also lends additional architectural stability to a hand-built project by ensconcing the cabin into the Earth (oftentimes into a hillside). Lessons from Cold War-era bunker home “preppers” could provide inspiration for the interior of such a dwelling, which is likely to be at least partially underground.
There are numerous examples of Scandinavian cottages built into the earth and with sod-covered roofing, ranging from entirely updated interiors through true emergency shelters in the wilderness. The best part about this project is that you won’t need expensive equipment or materials for insulation, just use the earth!
The Retrofitted Shed

Sheds have long been touted as an escape from the house, a location for outdoor or hands-on projects, and efficient ways to gain another structure on your land. There are numerous ways to retrofit an existing (or yet to be purchased) shed to make it more cabin like. Already utilized as workshops, studies, or home offices by many, a shed with a little bit of work put into it is really closer to a small cottage.
One of the best parts about retrofitting a shed as a DIY project is that much (if not all) of the structural work is already complete. Sheds are available in a variety of styles, and readily available. Most “big box” hardware stores sell two-storey sheds from their parking lots. And at a size that’s smaller than most cabins, shipping is easy to arrange (though not always cheap).
The “Tiny House”
If you’re looking for a range of pre-built or kit options as well as a cabin that is portable in nature, you may actually be looking for a tiny house. While general attraction to rustic wood homes never truly wanes, the “tiny house” community institutes a few additional components in many such constructions. These elements include a push towards “minimizing” and effective use of smaller space, as well as creating a location to live with a lower environmental footprint.
Those who gravitate towards tiny houses as opposed to other cabin types tend to like the fact that these houses are portable and pack the trappings of an entire house into a space that is oftentimes smaller than a cabin. The robust community around this type of home also means you can gain plenty of ideas for outfitting whatever space you choose to build from tiny home makers.
The Hybrid Cabin
By hybrid cabin we mean a structure that takes many of the ideas from all of the previous cabin types. The above example pulls from the light-filled ceilings and size of a tiny home, the deeply slanted roof of the lean to or classic log cabin looks, the layout of a home office or studio, and the aesthetics of many homemade rustic saunas.
One of the great things about building a small cabin of your own is that there are many great solutions that err on the side of affordability, DIY-nature, the ability to use locally sourced material, and more. We love the overall aesthetic of the example above, some of the clever and functional design choices, as well as the integration of space outside around the building.
The Modern Outhouse
Another space that could double as a vacation rental, an office, or a mother-in-law suite (if she’s alright with climbing a ladder), is the modern outhouse. Unlike some of the other styles we’ve seen in our list, this design takes a simplistic, sparse, nature and turns it into clean lines that provides an abundance of space to make the building whatever you wish. In colder climates the high ceilings would serve as cooling enough to be able to skip air conditioning. Throw in a self-composting toilet and this space is set for all-season use by a lucky tenant.
As with the last entry in our list, integration of the building with the surrounding nature through large windows as well as a deck make this space both blend into and feel a part of the surrounding environment. While larger than other options on our list, the relatively sparse nature of the interior means this option doesn’t have to be particularly expensive. We love this design for its versatility, practicality, and potentially low cost to construct.
The Pallet Shelter
Our second pallet shelter on our list is geared a bit more towards human occupants. While no one would want to make this their home office or more permanant second dwelling, the use of a campable space for three-season outdoor gatherings makes this a really cool idea! Note the placement of the entire “cabin” on top of a pallet base, with pallets also serving as the walls between framing.
This isn’t going to be the warmest of locations to sleep. But that’s obviously not the point with open windows and gaps between the wall boards. This is meant to be an economical warm-weather camper where individuals likely jump into sleeping bags inside. If you’re looking for a fun, in all likelihood cheap way to spend some time building something with your kids or family, this is a great option!
The Hobbit Home
While potentially not a “cabin,” this rustic dwelling takes a number of ideas we’ve talked through earlier in our list and does happen to be a DIY project. Utilizing packed earth construction as well as a turf roof, this home that’s fit for a hobbit shows what happens when you let your imagination run wild. Packed earth construction, along with a variety of related construction techniques can be a effective way to create a mortgage-free dwelling of your dreams.
There are a number of distinct trade-offs between packed earth and other construction methods we’ve looked at in this list. Packed earth can be one of the most affordable ways to build a home, and is beloved by many in a quest to create their own mortgage-free dwelling. It is a very labor intensive construction method, however. One aesthetic selling point is that it can be molded into a wide variety of shapes. This can be bad for upkeep but can lead to beautiful and original creations.
The Shipping Container “Cabin”
Shipping container homes are known for their modularity (want to expand, stack another container on top, or beside…) as well as the cost-effective nature of your initial structure. Environmentalists also tend to like this construction method as it’s reusing already made goods. Shipping containers are also perfect for — well — shipping to the location at which you would like to have a cabin.
Additional perks of shipping container homes include the ability to quickly erect the basic shell of your dwelling and the sleek modern design that often accompanies shipping container homes. There are millions of shipping containers in the world, many of which have just left their serviceable life in the container business. Keep your eyes open and you can find a shell for your next building project from between $5,000 and $15,000, an oftentimes dramatically cheaper price than traditional framing and construction methods.
The “Kit Cabin”
Since the emergence of Sears Roebuck’s houses of the early 20th century, “mail order” houses have indeed been a thing. In recent years, a growing number of modular homes that can be shipped to you in pre manufactured parts, as well as “cabin kits” have become increasingly popular. Some of the selling points of cabin kits are that they are often only slightly more expensive than buying all materials yourself. And once you’ve factored in the effort it takes to transform raw materials into part of a cabin, kits may indeed be the way to go in many instances.
While there are more kit cabin models than ever before, the true downside of using a kit is that you can’t build precisely what you imagine. If you’re looking for a low complexity project that in all likelihood won’t throw anything unexpected your way, however, kit cabins can be a great route. As shipping costs between international manufacturers and those in the Americas are only slightly different, we recommend truly shopping around if you’re going to pursue this route.
Tiny “Glampers”
We’ve already covered A-Frames more akin to the full-sized house layout. But a growing number of outdoor-centered and glamping locations are running with even smaller A-Frame designs. Basically semi-permanent tents made of wood, these set-ups can be great if you’re looking for a place to be able to place a full-sized bed (but not much else). Extend the project by a few feet to make yourself a little porch to sit on in nature.
There are plenty of guides online to making tiny camping a-frames. Many individuals are able to buy all materials and complete their projects for less than $2,000, making this a great budget-friendly option that still truly lives up to the most basic meaning of a backwoods cabin. For slightly more, you can include a generator, wood-burning stove, or self-composting toilet set up to take remote glamping to the next level.
The Homemade Camper
A number of individuals have shown clever ways to augment their existing vehicles or trailers to create homemade campers. If you’re seeking to complete a project like that above, you’ll like want access and knowledge of precision routing or CNC machines as well as metal fabrication. There are examples of more basic DIY campers as well, but those are often built in a fashion similar to a tiny house on the back of a trailer.
As with tiny houses, these homemade campers are meant to be dwelled in for a period of time. Individuals have come up with many unique ways to bolster their spaces with storage, and some homemade campers even have small kitchens. A more typical set up involves a sleeping area and storage, with some campers providing the functionality of being able to fold your sleeping area up to provide a sitting and hanging out area for the day.
DIY Yurts
Over the years we’ve seen a few rugged outdoorsmen attempt to build yurts for living remotely. The shape lends itself to relatively easy fabrication that doesn’t require a typical frame. And some individuals build more permanent structures than pictured above by utilizing rammed earth, concrete, or hay-bale construction methods. If you plan to go closer to full traditional yurt, these structures can make for a cozy fire location. Or keep your modern yurt more sealed off with the inclusion of a wood burning stove.
In the above example, the erection of the yurt on a platform is a pretty ingenious solution for heat retention, protection from water, and potentially lines to a septic tank and utilities. If you’re looking for some additional yurt inspiration, check out trending #yurt(s) on social media where they’ve begin to make a name for themselves as trendy glamping structures.
Gypsy Wagons
While potentially just an antique version of a camper, Gypsy Wagons (and wagons of many people types) have a long history of providing all the space and functionality a family of travellers need. With built in wood-burning stoves, clever fold-down bedding, and oftentimes at least one room for hanging out, Gypsy Wagons are an amazing steam punk-like contraption that were actually used as homes throughout Europe and America.
While not for everyone — and potentially hard to find unless you’re willing to build a historical model yourself, Gypsy Cabins have a particular railroad-era charm. They’re also portable. Though how far you’re willing to roll a gypsy wagon on its own may depend on your skill at repairing a wagon wheel.
The Forest Farmhouse
While beyond the scope of most cabin projects, this magnificent wonder — known as the The Vogtsbauernhof farmhouse — can be viewed at the Black Forest Open Air Museum in Germany. Utilizing traditional construction methods not much unchanged from the middle ages, this multigenerational farmhouse was originally constructed in the year 1612. By the look of the size of this thing, that must have been quite a beam-raising party!
The farmhouse was likely the equivalent of a rural lord’s residence — or at the very least a farming family that owned a great deal of land. Additional buildings that belong to the estate include day laborer’s dwellings, a “granny house,” a mill, a sawmill, barns, a chapel, a storehouse, and a garden containing over 130 medicinal herbs. Talk about taking self sufficiency seriously.
A Full-Fledged House
No one said “rustic,” “cabin,” and “woods” couldn’t be your permanent state. So this is us reminding you that plenty of amazing full-fledged houses qualify as top-notch cabins in the woods. This example turns up the charm with a highly pitched roof, large timber framing, the use of local stone and traditional log cabin construction.
Three things we love about this cabin which is located in Montana’s Yellowstone Club include the majestic setting, lakeside setting, and the way the house both integrates plenty of light with enough traditional cabin elements to feel like a cabin. This home features an open floor plan and large master suite (pictured right), as well as a loft where kids or visitors can sleep.
